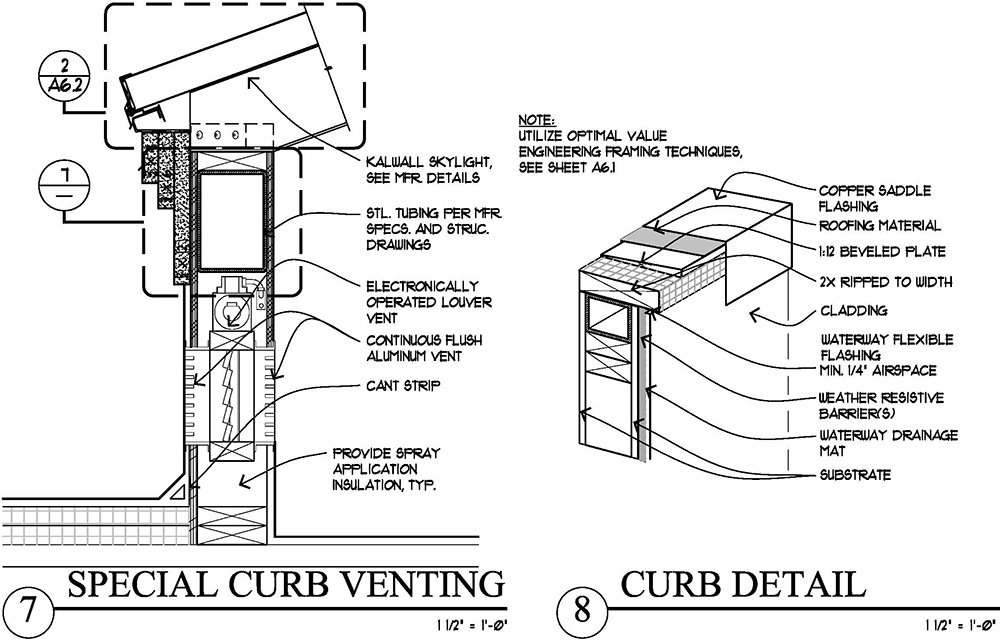Construction Documents
We provide Construction Documents

Plans, elevations and other drawings are refined to produce a set of drawings and specifications that will be used to erect the building. Studio VARMINE works with the client to select appropriate materials and finishes to ensure a high-quality final building.
Studio VARMINE will coordinate with other design consultants, such as civil, structural, or mechanical engineers, that may be needed for the project, depending on its complexity or as required by law. The drawings and specifications represent a legal definition of what the contractor will build, along with other documents produced during bidding, known collectively as the contract documents.
A complete, full set of construction documents helps minimise unforeseen problems and cost overruns during construction.
What People Say




